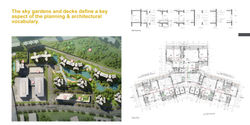raghu ramachandran
urban sketcher |architect |motorcyclist
 |  |
|---|
WADE 5 OFFICE PARK
215,000 sft | Raleigh, USA
PROJECT DETAILS:
Wade Park 5 is a 6 storey precast office building in Raleigh that was designed as part of an existing office park complex.
The design brief from the client for Wade 5 required emulating the architectural language of the existing buildings on the campus, yet creating a unique building that would be a key landmark for the site.
ROLE / RESPONSIBILITY
Project Designer
Architectural Concept Design, Architectural Schematic Design, Detail Design, Client Coordination, Consultant Coordination, Contractor Coordination, Material/ finishes selection, 3D Visualizations.
 |  |
|---|
RIVERWOOD 300
180,000 sft | Atlanta, USA
PROJECT DETAILS:
Riverwood 300 is a 7 storey, 180,000 sft office building over a 630 space parking deck. The entry level activates the streetscape by providing a 1,800 sft retail space and the large office lobby that open out to the street via a grand stair at the S-E corner of the building. The corner is accentuated further with a dynamic entry canopy and play of massing along the height of the building, giving the office tower a unique presence along the street.
ROLE / RESPONSIBILITY
Project Designer
Architectural Concept Design, Design Presentation.
 |  |
|---|
1105 WEST PEACHTREE
1.2 mil sft | Atlanta, USA
PROJECT DETAILS:
Covering an entire block in the heart of midtown Atlanta, the project comprises of an office tower, a hotel and a hi-end residential tower, atop an 8 level parking podium for 1,480 cars. The base will be surrounded by 14,000 sft of retail, capped by a one-acre plaza.
The 32-story office tower would include nearly 730,000 sft of space, while the residential tower offers 70 condo units and a 183-room hotel over looking a 40000 sft amenity space.
ROLE / RESPONSIBILITY
Associate
Architectural Schematic Design - Office, Condo and Hotel; Detail Design - Condo and Hotel; Condo Unit Plan Development, Hotel Room Layout and Amenity Plaza Development, Consultant Coordination.
 |  |
|---|
M.I.C.E. FACILITY
60,000 sqm | Phnom Penh, CAMBODIA
PROJECT DETAILS:
Located in the heart of Phnom Penh City Center, the first master planned city in the capital of Cambodia that is symbolic of its transition into the 21st century, the proposed development is envisioned as a modern complex that will become a memorable icon for the new Phnom Penh.
Imbued with a sense of place by incorporating elements that invoke Cambodian heritage and culture, the proposed mixed-use development will be a distinctive addition to the Phnom Penh cityscape that will be embraced by the locals and tourists alike.
ROLE / RESPONSIBILITY
Project Manager | Urban Designer | Architectural Designer
Site Plan Development, Concept Design Options, Design Framework Diagrams, Client Coordination, Consultant Inputs Coordination, Project Report Delivery.
 |  |
|---|
L & T - MIXED USE
2.2 mil sft | Mumbai, IND
PROJECT DETAILS:
Perched on top of an existing hilly outcropping and enjoying panoramic views of the Powai Lake, this high-density development aims to create a sustainable, secured and integrated community that will set different paradigms of urban living.
The overall configuration includes substantial apertures, cut-outs and porosity to negate any perceptions of a “wall” of buildings. The interspersed landscaping within the crevices, embodying the theme “Come Home to Nature”, links all the different components into a unified “resort-like” setting serving as the “lungs” of the buildings.
ROLE / RESPONSIBILITY
Project Architect
Site Plan development, Architectural Schematic Design, Detail Design, Construction Documentation, Client Coordination, Consultant Coordination, Contractor Coordination
 |  |
|---|
RELIANCE GLOBAL HEADQUARTERS
55,000 sqm | Mumbai, IND
PROJECT DETAILS:
Anticipating LEED Platinum certification, this building will consolidate the offices of Reliance Industries into one global headquarters.
The goal was to express and enable a high-performance building set within the demanding Mumbai climate. Integrated within an expansive cantilevered roof structure is a vast array of photovoltaic collectors capable of providing more than five percent of the building’s overall energy demands. A secondary double screen wall made up of stone panels and ceramic baguettes shields the building on the façades.
A below grade two-level parking garage serves both staff and corporate executives.
ROLE / RESPONSIBILITY
Architect
Site Plan Development, Architectural Schematic Design, Detail Design, Construction Documentation, Client Coordination, Consultant Coordination, Contractor Coordination
 |  |
|---|
ARVIND REALTY OFFICE
225,000 sqm | Bangalore, IND
PROJECT DETAILS:
With not much visibility from the adjoining entry road, special attention was given to the sight corridors. The final design created a “through street” by way of an atrium within the project, allowing an open feel.
By creating one level of “half basement” within the project, 5 usable floors were created within the stipulated height restriction. The design also incorporates a multi-level atrium with a non-structural roof to include open space within the office building.
Extensive solar analysis and shading studies were done to derive appropriate amount of glazing for the building. The project is designed to have simple lines and a contemporary look so as to provide for a timeless building design.
ROLE / RESPONSIBILITY
Architect
Site Plan Development, Architectural Concept Design Options, Architectural Schematic Design, Client Coordination
 |  |
|---|
MALPANI MANSION
16,000 sft | Sangamner, IND
PROJECT DETAILS:
The Malpani Mansion was a redesign project where the client wanted architectural redesign for a single family house that was classical in style and construction was almost finished. The client desired a modern, contemporary looking building.
Careful study of the existing structure was undertaken and the redesign was done keeping in mind the detailed requirements of the client. Through out the redesign process the most important goal and challenge was to keep the structural changes to the existing building to the minimum and still come up with innovative solutions to create a clean modern building.
ROLE / RESPONSIBILITY
Project Designer | Architect
Architectural Concept Design, Architectural Schematic Design, Detail Design, Construction Documentation, Client Coordination, Consultant Coordination, Contractor Coordination, Site Supervision, Material/ finishes selection