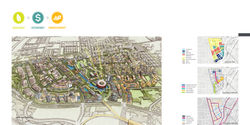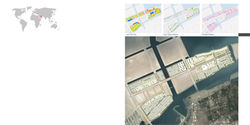raghu ramachandran
urban sketcher |architect |motorcyclist
 |  |
|---|
CIUDAD DE CALAMBA
350 hectares | Calamba, Philippines
PROJECT DETAILS:
Ciudad de Calamba is a 350-hectares Modern Filipino-Hispanic Township development in the City of Calamba, Laguna.
The development, which literally means “City of Calamba”, recreates and revives the rich history, tradition, and lifestyle of the old Calamba town in a modern setting. Incorporating residential, industrial and commercial components, it also includes an area for a church, a school, a town plaza, and several public parks.
ROLE / RESPONSIBILITY
Urban Designer
Master Plan Development, Master Plan Framework Diagrams, Client Coordination, Project Report Delivery
 |  |
|---|
TATA HOUSING AHMEDABAD
135 acres | Ahmedabad, India
PROJECT DETAILS:
The project is designed to be pre-certified LEED Gold. An affordable residential community located NW of the city of Ahmedabad in India, the design responds to the climatic conditions of the site and provides for a practical, elegant and context-sensitive solution. Due to the affordable nature of the project, the design provides simple, cost-effective strategies such as solar orientation, sun-shading and use of courtyards typically found in the vernacular architecture of the region.
The overall master plan has been worked out with a vision to create an affordable, sustainable and livable environment for the residents and is enhanced by amalgamating urban design, building design and landscape design together to create a holistic development.
ROLE / RESPONSIBILITY
Urban Designer | Architect
Site Plan Development, Architectural Concept Design Options, Architectural Schematic Design, Detail Design, Client Coordination, Consultant Coordination
 |  |
|---|
CLARK GREEN CITY
9500 hectares | Clark, Philippines
PROJECT DETAILS:
Located in Central Luzon, Clark Green City is at a confluence of industry and agriculture with existing infrastructure and connectivity to Manila and rest of the Philippines. With a favourable location in the region and at an appropriate distance from Metro Manila, CGC is poised to become the next big metropolis.
Merging with nature, the heart of CGC is proposed to be a central park with a business district wrapped around it with magnificent views of the hills. Served by public transport, housing and industries form the other layers. A network of open spaces forms the bond between diverse mixed-use districts.
ROLE / RESPONSIBILITY
Urban Designer | Design Delivery Manager
Master Plan Development, Master Plan Framework Diagrams, Project Report Delivery
 |  |
|---|
ECO3 SMART CITY
531 acres | Kuala Lumpur, Malaysia
PROJECT DETAILS:
The idea governing the master plan for ECO3, a winning competition entry, was to create a bold initiative to rethink the way a city can be made smarter by enriching the human infrastructure. The objective was to create a resilient framework of sustainable systems built on a viable economic and regenerative ecological foundation that addresses the needs of future generations.
The goal of the master plan for the 531-acre site was to facilitate the client in meeting the triple bottom line – People, Planet and Profits. The plan seeks to balance economic opportunities, risks, environmental impacts, health, quality of life, bio-diversity, costs and savings associated with buildings, mobility, business operations, energy, water, waste, urban matrix, smart infrastructure and community engagement.
ROLE / RESPONSIBILITY
Urban Designer
Master Plan Development, Master Plan Framework Diagrams, Client Coordination, Project Report Delivery
 |
|---|
BUSINESS RESORT
93,000 sqm | Trivandrum, India
PROJECT DETAILS:
Trivandrum Business Resort was a proposed, two-phase Master Plan with 174,000 Sft Hotel and Spa, 46,000 Sft Convention Center, 120,000 Sft Serviced Apartments, 150,000 Sft Retail Village, 575,000 Sft Commercial buildings and a 1,100 Sft Marina, totalling to over a Million Sft of new development abutting beautiful Lake Akkulam in Kerala, India.
All along the lakeshore, numerous Board Walks and Water Taxi docks are provided for the transportation of visitors and residents. A River Walk goes all around the lake providing for a pleasant walking experience at sunrise and in the evenings.
A feature bridge connects the Hotel with the Highway and acts as an iconic entry to the resort.
ROLE / RESPONSIBILITY
Urban Designer
Site Plan Development, Design Report, Client Presentation
 |  |
|---|
AL LUWZI - PPP
32 hectares | Bahrain
PROJECT DETAILS:
The Concept Master Plan for Al Luwzi adopts an
integrated, interdisciplinary approach to master
planning. Landscape, land use, built form, infrastructure and natural systems are integrated such that synergies
are created throughout the site and conflicting relationships are eliminated.
Luwzi masterplan accommodates 832 villas, with four different typologies to cater to varied requirements of occupants, that respond to the unique climate and context within which it is located. Prevailing winds provide a structuring element for street and open space orientation in order to achieve microclimate benefits such as cooling and ventilation.
The first LEED certified New Development in Bahrain, the development will aim to be an accessible, connected, and an authentic development that will contribute to the emergence of Bahrain as a sustainable city for local citizens.
ROLE / RESPONSIBILITY
Urban Designer | Project Manager
Detail Design Development, Client and Consultant Coordination, Site Coordination, Authority Approval Presentation to Ministries in Bahrain.
LEED Documentation to achieve the Certification.
 |  |
|---|
AMAS - PPP
96 hectares | Bahrain
PROJECT DETAILS:
The master plan for Al Madina Al Shamaliya (AMAS)
provides a range of residential types from social housing
typologies, apartments, townhouses to free-standing
villas. With a net density of 36.8 dwellings per hectare,
the master plan provides for 1600 social housing
villas, 165 affordable housing villas and 200 affordable
apartment units.
To support a population of approximately 12,000 people,
a series of local centres are distributed throughout the
site within the high density mixed used zone around the
beach. The community facilities are distributed based
on a hierarchy that relates to population and walkability
optimizing their efficient and effective utilization.
One of the key drivers of the AMAS master plan has
been the maximization of visual access to the island’s
edge and the provision of views towards the sea to the
north and the Bahrain City’s skyline to the south.
ROLE / RESPONSIBILITY
Urban Designer | Project Manager
Detail Design Development, Client and Consultant Coordination, Site Coordination, Authority Approval Presentation to Ministries in Bahrain.
LEED Documentation to achieve the Certification.
 |  |
|---|
DILMUNIA HEALTH ISLAND
128 hectares | Bahrain
PROJECT DETAILS:
Dilmunia Health Island is a 128.6 ha reclaimed landmass
located to the South-east of Muharraq Island in the
Kingdom of Bahrain. Dilmunia Island’s masterplan aims to create a destination converging wellness, business, culture,
heritage and waterfront living which when integrated
together would create an economic and development driver
for the Kingdom of Bahrain.
The master plan makes a concerted effort to create
distinct yet diverse neighbourhoods around central
anchors.
The main commercial areas are ideally situated on the
prime parcels within the site - along the canal front. The
residential areas have been zoned to synergize with
surrounding areas, while high-end residential areas
are planned along the main highways and the inner
canal front core.
ROLE / RESPONSIBILITY
Urban Designer | Project Manager
Detail Design Development, Client & Consultant Coordination, Urban Design Guidelines, Medical Cluster Concept Design, Medical Cluster Framework and Design Development, Design Presentations.
 |  |
|---|
B.M.L MUNJAL UNIVERSITY
37 acres | Gurgaon, India
PROJECT DETAILS:
The master plan is based on simple principles of efficiency, orientation and compact form. The master plan is crafted to create unique spaces that foster interdisciplinary learning - by design.
Through the master planning exercise, the main challenge was to maintain the principles of flexibility and modularity while paying careful attention to creating a lively student environment with a hierarchy of open spaces for student interaction.
ROLE / RESPONSIBILITY
Urban Designer | Architect
Site Plan Development, Architectural Concept Design Options, Architectural Schematic Design, Client Coordination